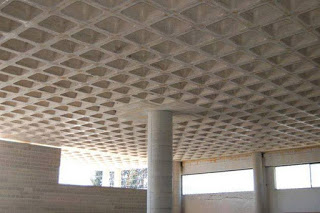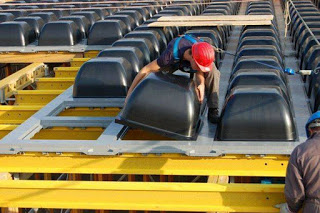Let’s face it. If you even know what a waffle slab is, you’re either building one or having one built.
What are waffle slabs? Are they a great idea? Are waffle slabs the best bang for your buck?
I’ll answer these questions and finish up with why, after 20 years of structural engineering, I have never, ever designed one waffle slab.
What is a Waffle Slab?
Waffle slabs are a reinforced concrete footing and slab system constructed on the ground.
They consist of a perimeter footing (edge beam) and a series of narrow internal beams (strip footings) at one metre nominal centres running each way.
The whole footing and slab system is constructed on top of the ground.
Edge formwork makes the sides of the slab and polystyrene ‘pods’ create the formed voids between the strip footings.
When viewed from underneath, the system of internal strip footings looks like a waffle – hence the name.
Because the waffle slab is constructed on the ground, when the waffle slab is finished it sits about 400mm higher than the surrounding ground.
Upon completion of the waffle slab house, the ground around the slab is built up by the builder to reduce the height of the slab above the surrounding ground.
Waffle slabs achieve their strength by varying the height of the slab above ground. The higher the slab above ground – the deeper the beams. The deeper the beams – the more stiffness the system has. The more stiffness the slab has, the more it can resist ground movement.
In Australia, waffle slabs are designed to comply with AS2870 – The Australian Standard for Residential Slabs and Footings. The current version of the standard is AS2870-2011.
In most states, footing and slab systems can only be designed and specified by professional engineers. In Queensland, your engineer has to be a RPEQ (registered professional engineer in Queensland).
A Place for Waffle Slabs
There is definitely a place for waffle slabs in the construction world.
Waffle slabs work really well on sites that are almost flat, natural soils or controlled fill, that have good surface strength and where the natural ground surface falls away from the outsides of the building in all directions (ie when the building pad has been built up with solid, water-shedding dirt).





